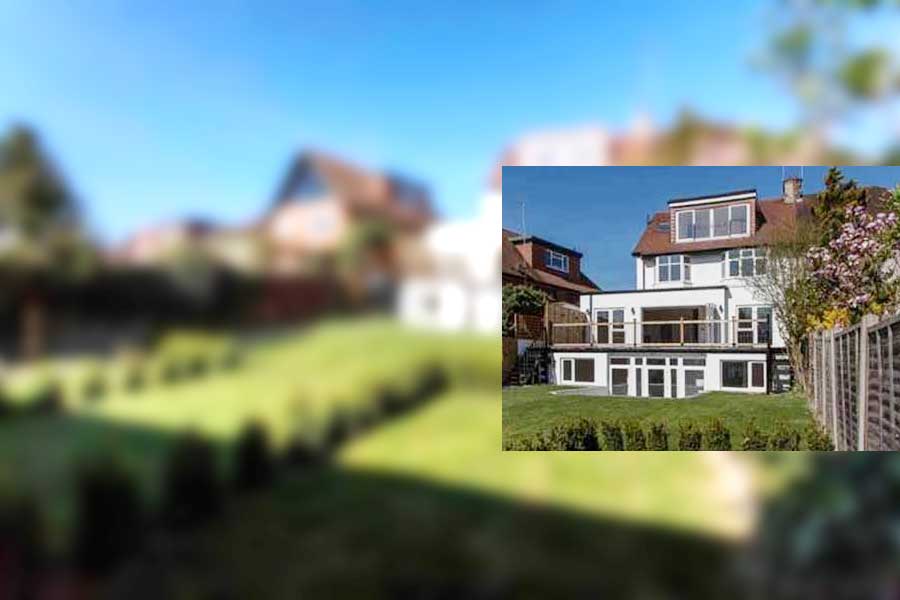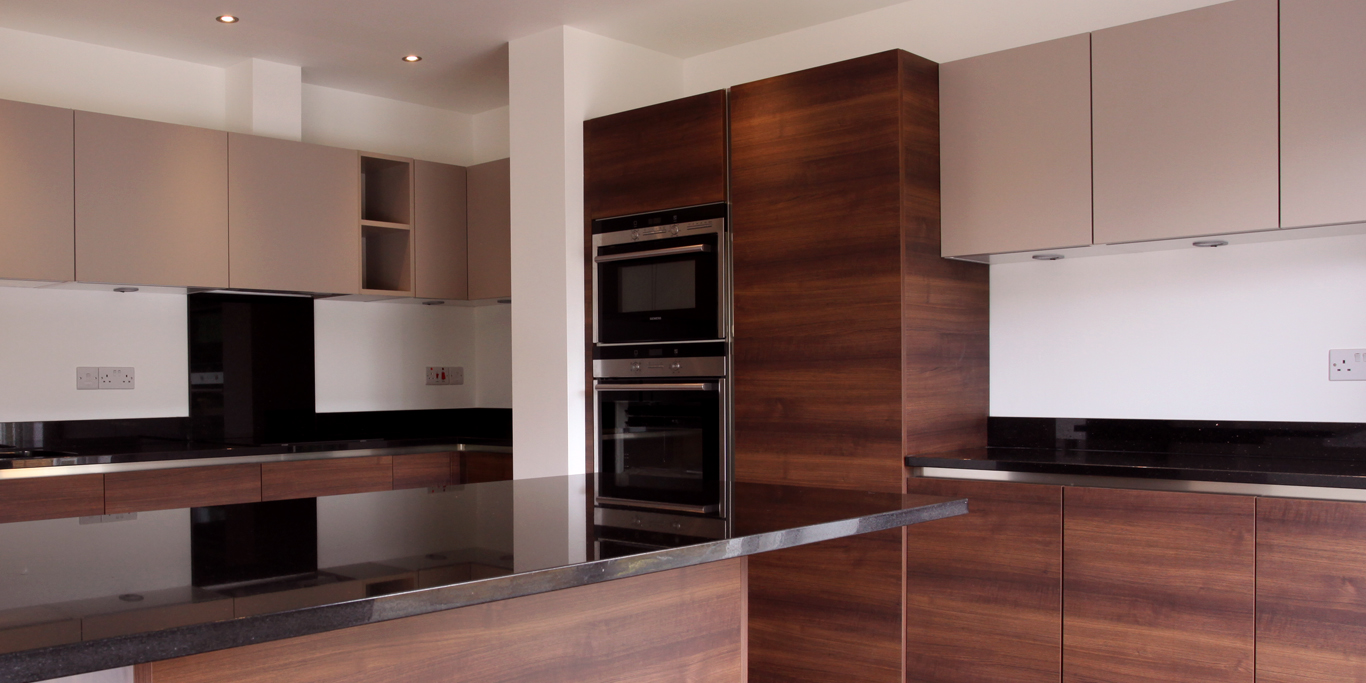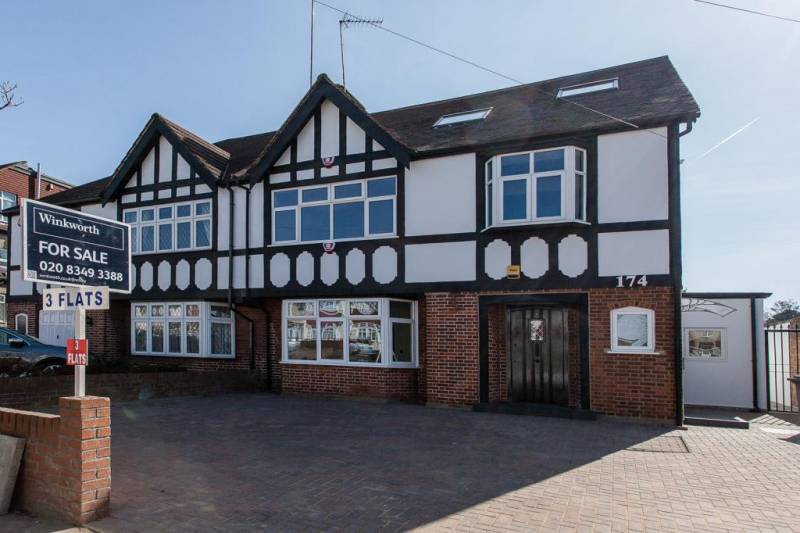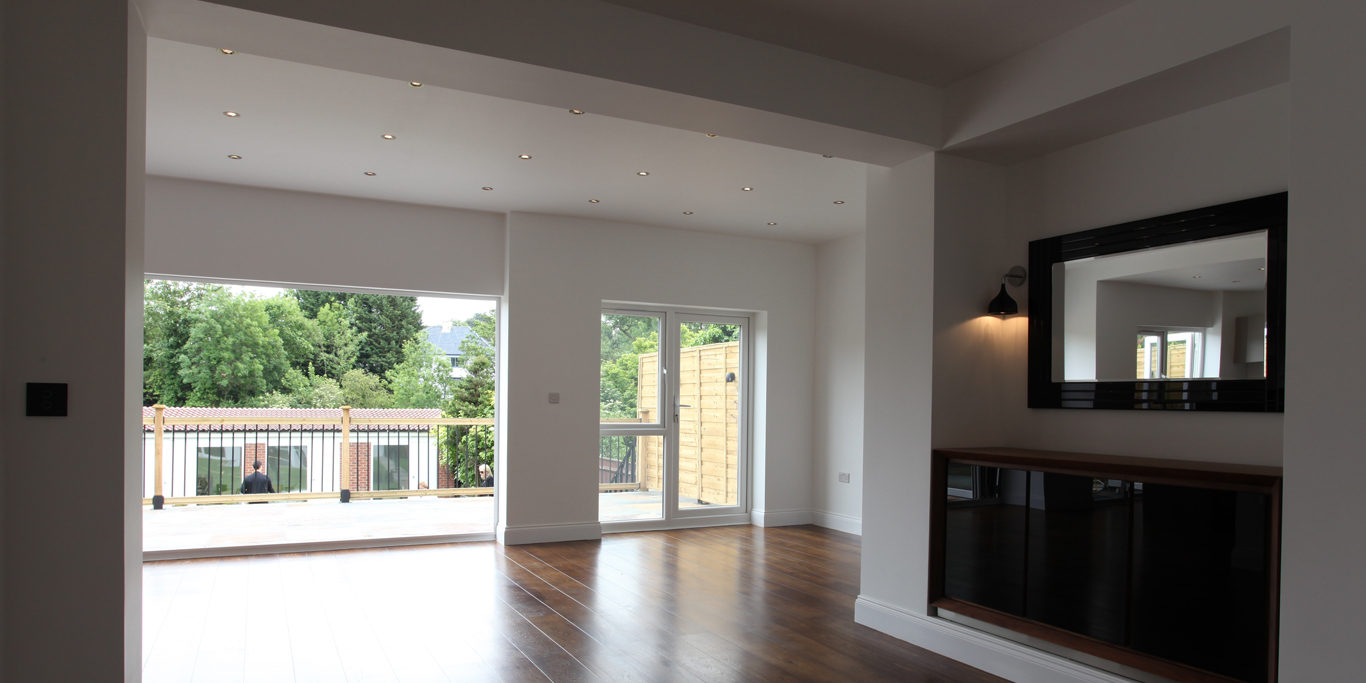show information
Mill Hill, Barnet
Holders Hill Road – Completed in 2015
Type : Planning Permission for sub-division of a 1930’s house including Basement, Roof extension and high-end finish
Description: 1 x 5 bedroom Flat arranged over 2 floors, 1 x 2 bedroom flat on the 1st floor, and 1 x 1 bedroom Flat on the top floor with amazing view over Mill Hill
GIA 5350 sqft
- Completion: February 2015
- Project Type: Planning Permission Granted / Construction
- GIA 5350 sqft



